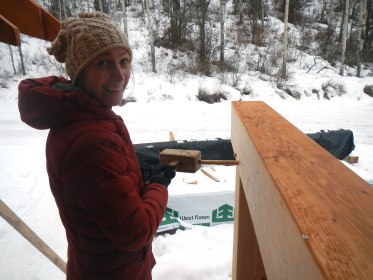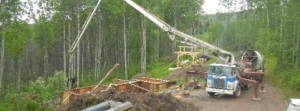
The Last Peg
We’re always looking to cross a threshold: the last concrete pour; the last piece of roofing; the last timber. The milestone. The carrot.
But what we label as “last” is often not. The last interior timber: but, oh yeah, the exterior timbers still need to go up. The last big exterior timber: except for that short one next to the boot room. Always one last timber. Until today.
Today, I went outside and helped Nick and Colin put that final, shorter beam in place. Just the three of us — me guiding from below and the boys each lifting an end. It made a satisfying boom! as the mortise found the tenon and thunked into place. But when Nick came inside minutes later and invited me to hammer in the last peg, I was skeptical.
“Really it’s the last peg?” I asked, thinking about the seemingly hundreds of drilled holes and boxes of oak pegs ordered from Northcott Wood Turning in New Hampshire. Really, no more pegs?
He insisted it was really the last peg, which seemed momentous enough for me to leave my computer, haul on a coat and accept the honours.
Because, there’s something you should know about timber frames (and building in general): However long you think it will take, double it. Then, double it again. Just when you think a milestone is in sight, it slides back over the horizon.
Remember in November when we got our roof on? Well, we still don’t have our roof on. I mean, we do, in the sense that the main part of our house is covered. But when we sat with our designer, Peter Erbel, and said, “Hey, let’s add covered decks,” we had no idea that what took us a mere moment to decide would inevitably chew up most of our winter.
Since the roof was “finished” in the fall, Nick has put the wrap-around decks on the house. That needed to be done before the posts could go up. The posts hold the beams in place, which hold up the overhangs. The overhangs needed to be in place to protect the bales when they’re stacked.
*Takeaway: What seemed like a simple addition has actually been a large portion of the overall time for timber framing and roofing.
**Additional note: It looks beautiful. Like, really, stunningly beautiful.
In fact, everything takes so much longer in the world of timber framing, I now confirm with Nick — when he assures me he’ll be in for dinner in 10 minutes — whether he’s referring to regular minutes or timber framing minutes. Whether he admits it or not, it’s usually the latter.
The standard icebreaker for us at social events seems to be: “So, how’s the house going?” Well, I’ll tell you.
The house seems to be going slowly. Even if we lived somewhere without winter, we still wouldn’t be ready to put our bale walls up — something we’d hoped to do by fall. At times, it feels frustratingly slow. There are so many details. So many baby steps before every giant leap.
But then the giant leaps come. The giant leaps come and suddenly what appears is a clearer image of the remarkable home we’re building. Like putting up the final, final, final timber and hammering in that peg.
At last.
http://strawbaletales.wordpress.com/





